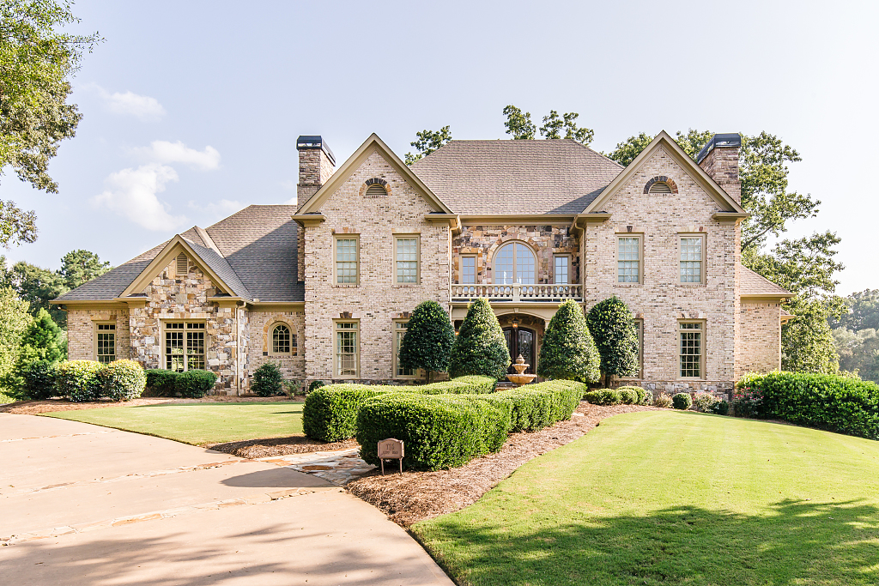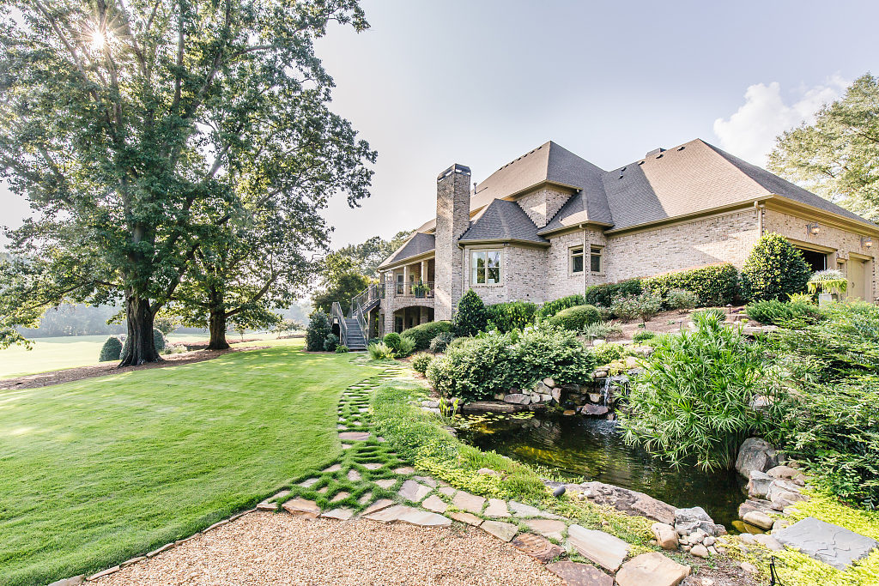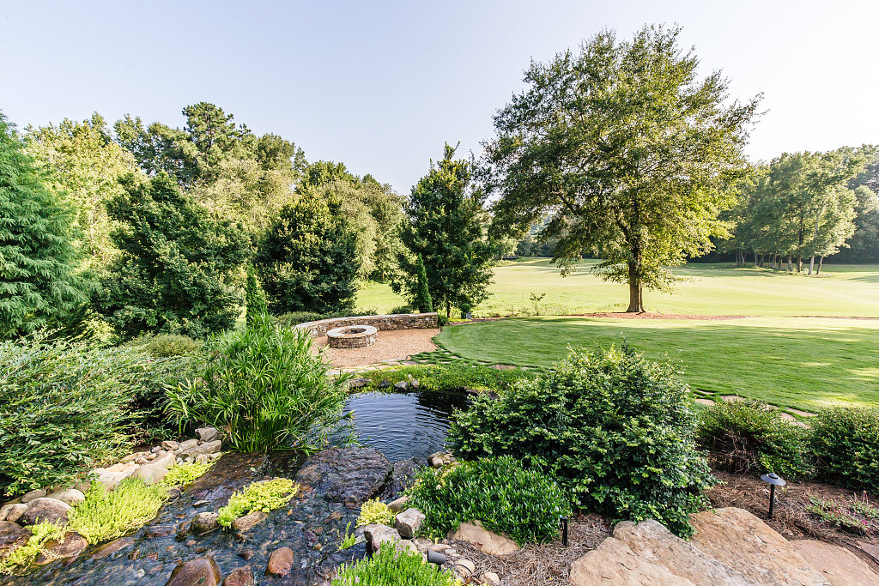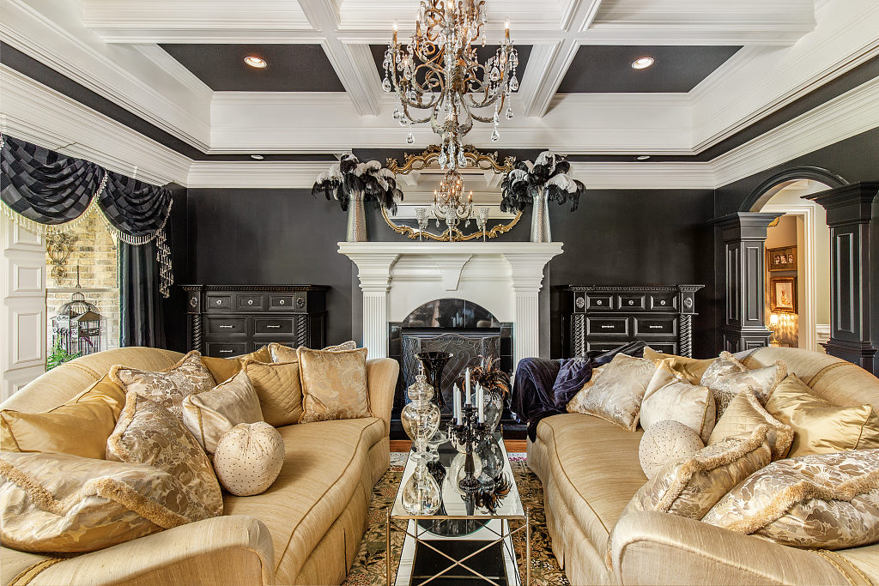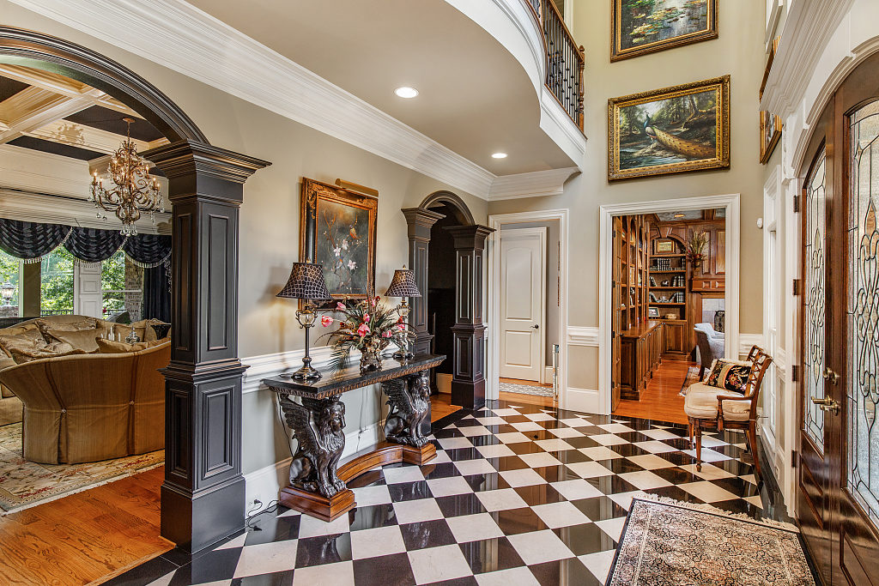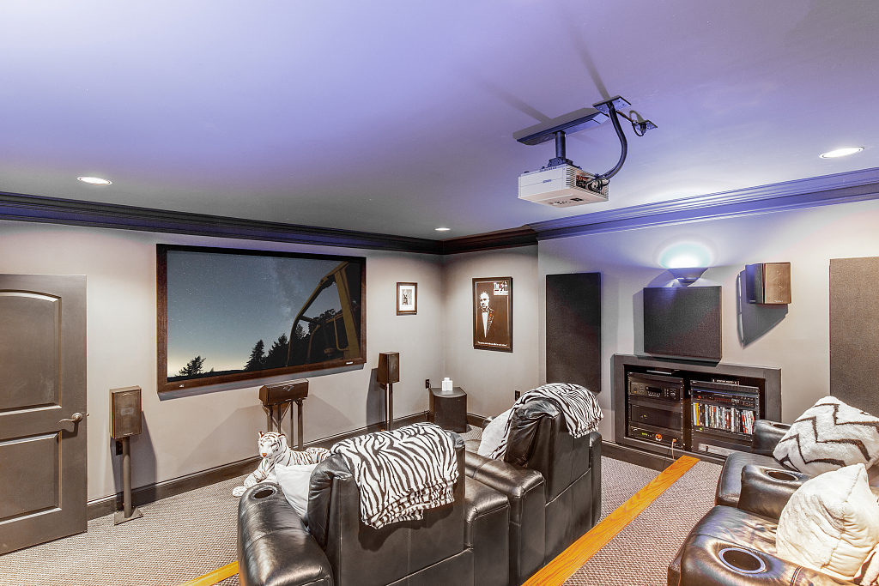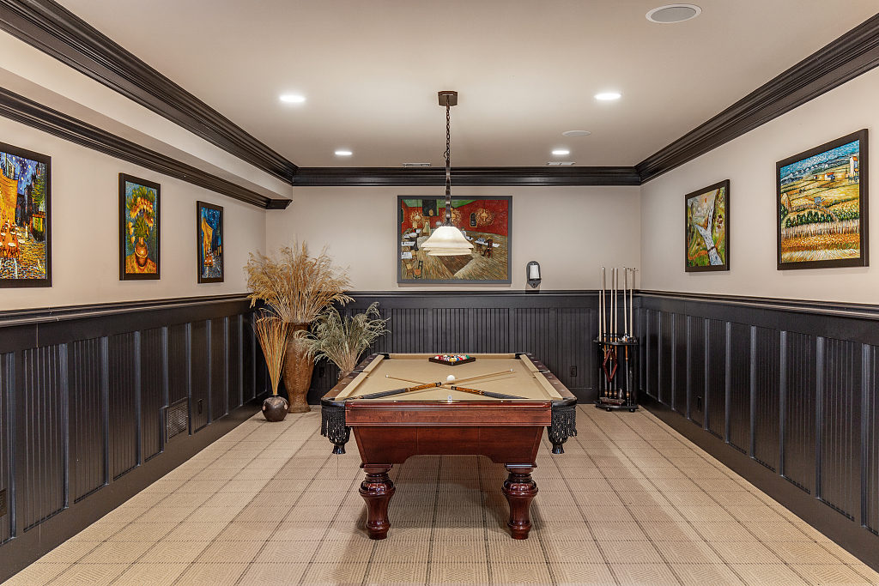This spectacular European estate is located in the prestigious High Bluff neighborhood of The Georgia Club! Overlooking the second hole of the Silver Course, this stately stone and brick five-bedroom, 6.5-bath stunner has breathtaking panoramic views. Upon entering the grand foyer, you will be inspired by the attention to detail in the formal dining room and elaborate library each with their own private fireplace and unique custom finishes.
The master suite is everything you’d expect and more with exquisite ceiling detail, spa-like bath, double vanities, whirlpool tub and his/her walk-in closets with custom built-ins. The master suite includes a separate morning closet, so you can enjoy your first cup of coffee as you take in the sweeping golf course view. The recently updated kitchen is light and bright and has one-of-a-kind marble counters and backsplash with custom cabinetry, double ovens, Thermador refrigerator with custom panels, a warming drawer, lead glass window and cabinet detail, large island, and a wine rack. Included is an oversized walk-in pantry with floor-to-ceiling storage and perfectly located large mudroom and laundry room with laundry sink. The magnificent kitchen opens to a dramatic vaulted-ceiling keeping room with grand chandelier and fireplace overlooking the golf course.
The coffered ceiling great room leads to a lovely covered porch overlooking the fairway and beautifully manicured lawn complete with cascading rock waterfall, koi pond and fire pit, which is a perfect place to meditate and enjoy unforgettable sunsets. Upstairs boasts another master bedroom with beautiful views and full bath, an additional oversized bedroom with attached bath and a customized teen suite as well as an enormous bonus room with lots of natural light. As you enter the terrace level, you notice another kitchen with a full-size refrigerator, dishwasher, ice maker and sink.
There’s a fitness room complete with a mirrored wall, ballet bar, and a TV. This is the perfect home to entertain family and friends with a billiards room and theater-grade media room with five custom leather recliners with surround sound to enjoy your favorite movies.
Other features of the terrace level include a great room with its own fireplace, two full baths, one with exterior access for a potential pool, a second laundry room, another bedroom and two huge climate controlled storage spaces with built-in shelving units. A plus: a side entry three-car garage with approximately an acre of meticulously landscaped surroundings. The attention to detail and custom finishes throughout makes this estate a premier property!
For more information on this one-of-a-kind estate, please contact Kristi Koenig, 404-229-7025, and Carey Leirezapf, 706-338-3297. Agents/owners-eXp Realty Associates LLC

