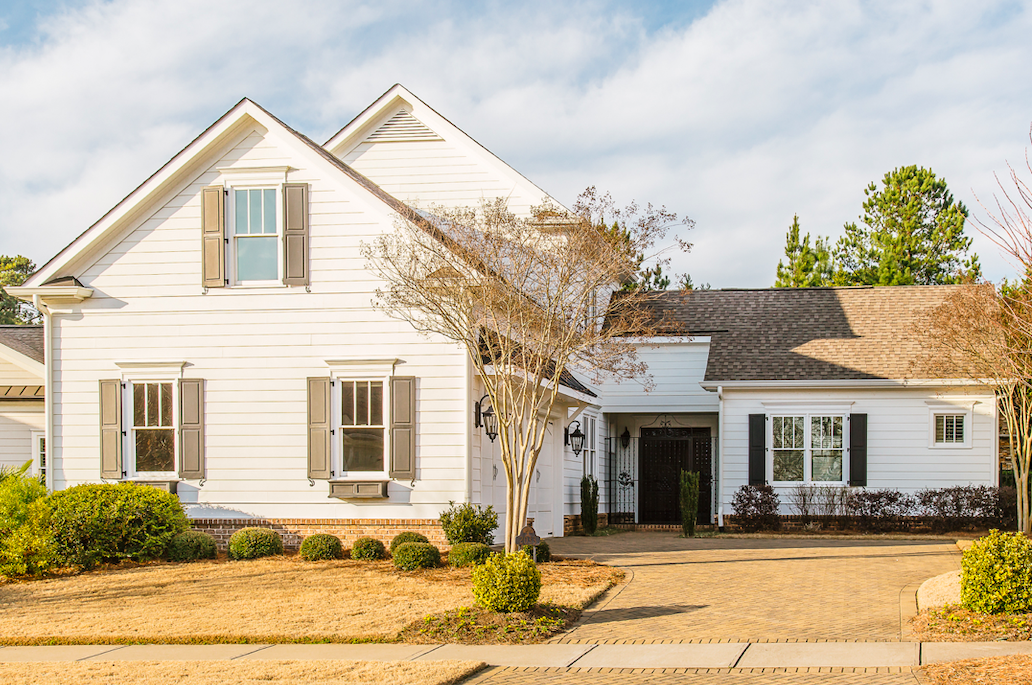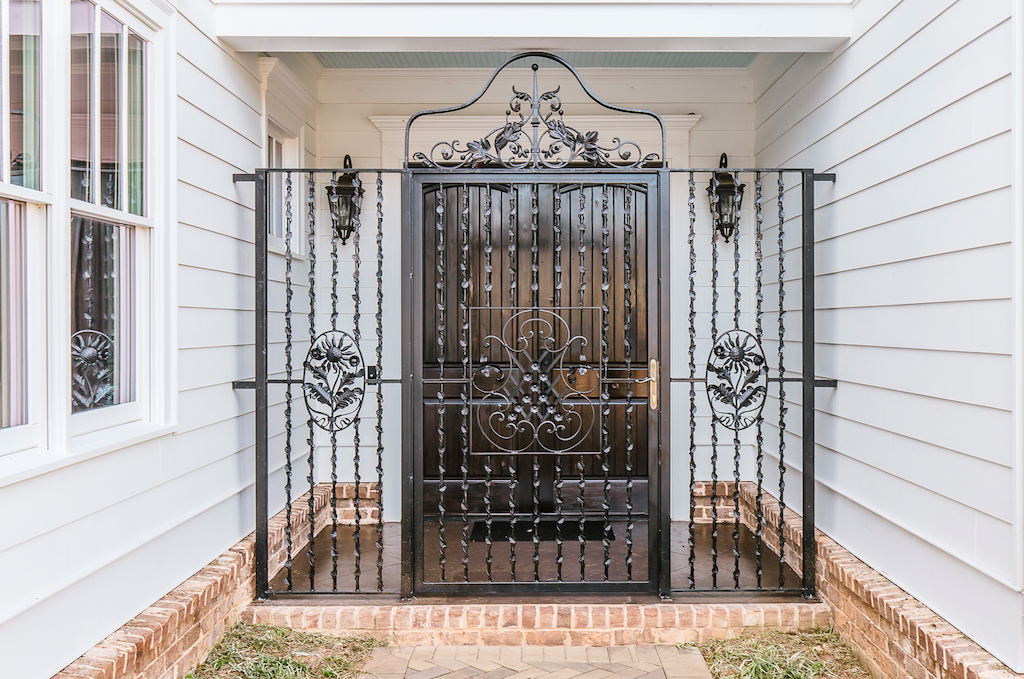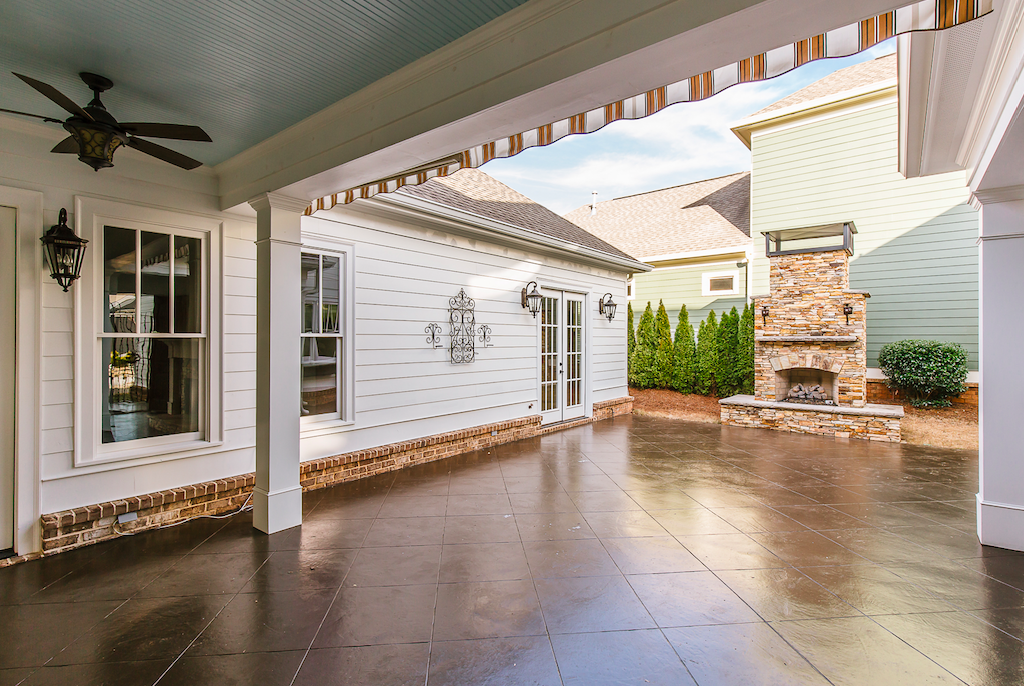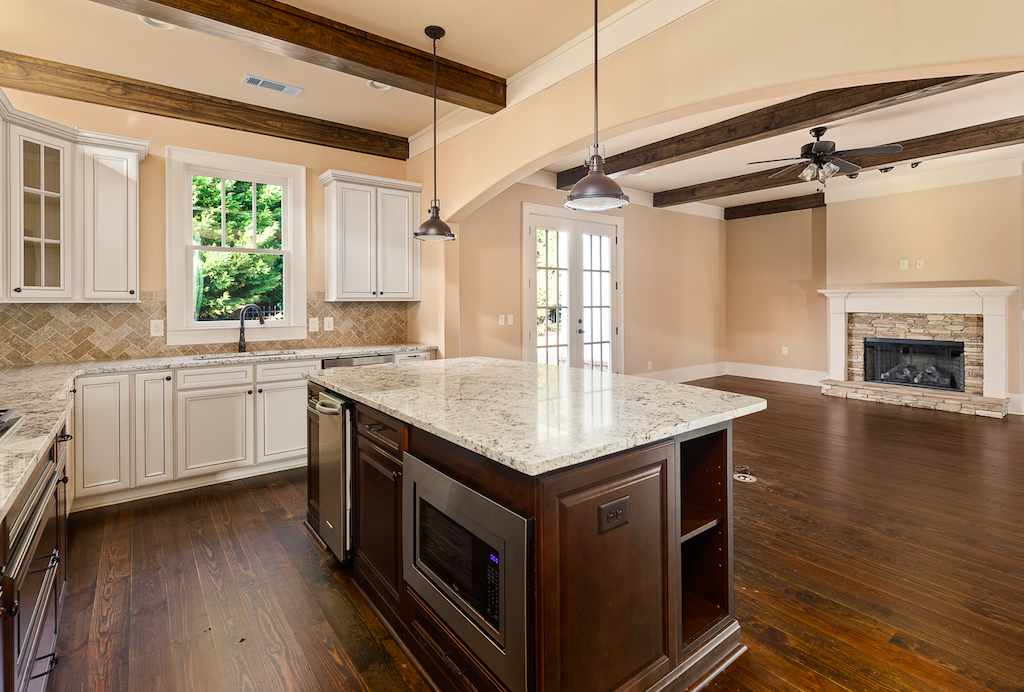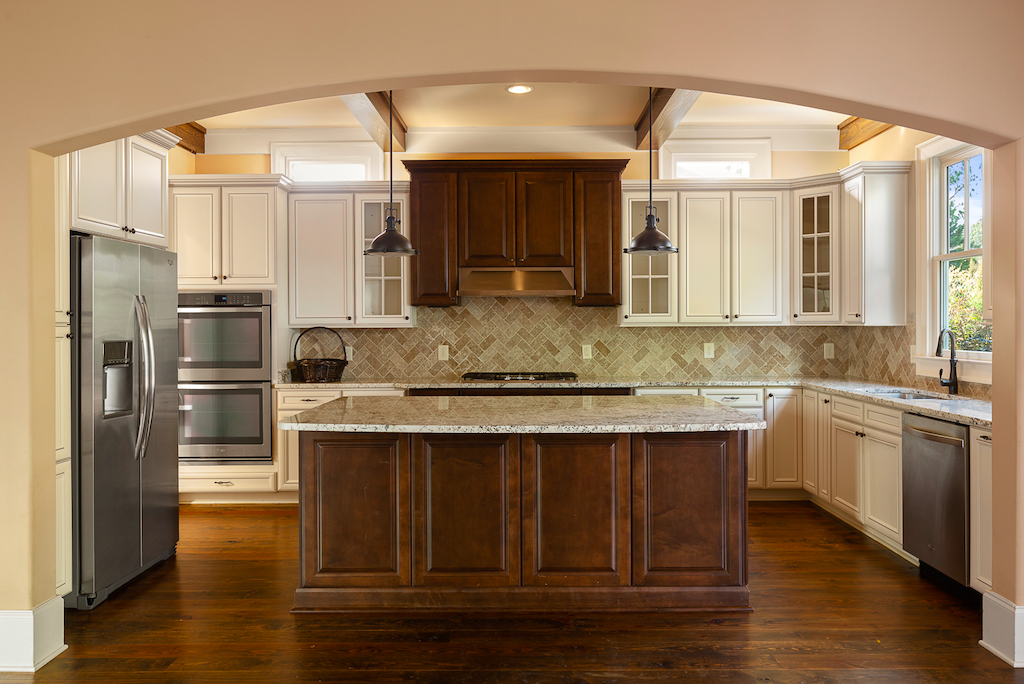As you walk up the paver driveway and through the wrought iron gates of this estate, you know that you have entered a special home. This stunning home is the former residence created artistic touches are everywhere. Double, solid wood entry doors lead into a wonderful courtyard with just the right combination of covered and open-air space to enjoy the perfect day. With scored concrete flooring, a Sunbrella awning and a stack stone fireplace with gas logs, this “room” will be your favorite spot in the house. And, there is so much more…
Off the courtyard, there is an entrance to a detached guest suite and an entrance to the main house. The detached guest suite, complete with vaulted ceiling, its own private bath, and walk-in closet, is the perfect place for visiting guests or a home office that is separate from the main house. Lilli made this room her art studio because it is awash in natural light. The main house entry invites guests into a welcoming foyer with beautiful heart-of-pine flooring, a focal point staircase with a custom runner and well-appointed light fixtures. Just off the foyer, the formal dining room has a beautiful view of the courtyard and connects to the chef’s kitchen and open concept great room.
The kitchen is finished with a decorator’s touch with glazed white cabinetry and nicely coordinated stone countertops, a darker wood island and accent piece around the five-burner cooktop with stainless steel vent hood, select display cabinetry on either side of the cooktop and a tumbled stone backsplash. The kitchen is a chef’s dream with double ovens, a large flat island with plenty of preparation space and room for gathering, and a butler’s pantry with wine chiller, additional cabinet space, and separate pantry. The kitchen opens into a spacious great room made for entertaining or just relaxing at home. The great room, which has access to both the courtyard and the private fully fenced, rear yard that has been set up as a second outdoor space with flagstone patio and outdoor grilling station, has a comfortable feel with a stack stone fireplace and wooden architectural beams.
The master suite’s grand double-door entrance is nicely offset from the great room and leads to a master retreat that does not disappoint. The oversized bedroom with access to the courtyard sitting area has beautiful views with just the right amount of privacy. The suite is finished off nicely with his and her closets with custom closets systems and a spa-like bath with his and her vanities, a soaking tub and oversized zero-entry shower with bench, rain can showerhead and frameless shower door.
The first floor of this home also has an additional bedroom/office with in suite bathroom. This room is finished with heart-of-pine floors, beautiful wood beams and has amazing natural light. The main floor of this home also has a well-appointed powder room and a spacious laundry room with custom cabinetry, granite counter tops, and a stainless-steel sink. Upstairs this home has an open loft, an additional bedroom and bath and a bonus room for all the extras.
A version of the “Savannah” plan, this four bedroom, four-and-a-half bath courtyard home is located in North Hill and is the perfect place to live and enjoy all that The Georgia Club has to offer. With 27 holes of championship golf, on-site dining, an aquatics complex with two pools, a state-of-the-art fitness center, six clay tennis courts, bocce ball, pickleball and walking trails and parks throughout the community, there is no place like The Georgia Club in the Athens area. If you are in the market for a home in the Athens area, this is a home worth checking out! This home is exclusively listed by Jack Butler and Dan Taylor of eXp Realty, LLC.

